A great example of a Victorian Park, Locke Park is Grade II listed in Historic England’s Register of ‘Parks and Gardens of Special Historic Interest’.
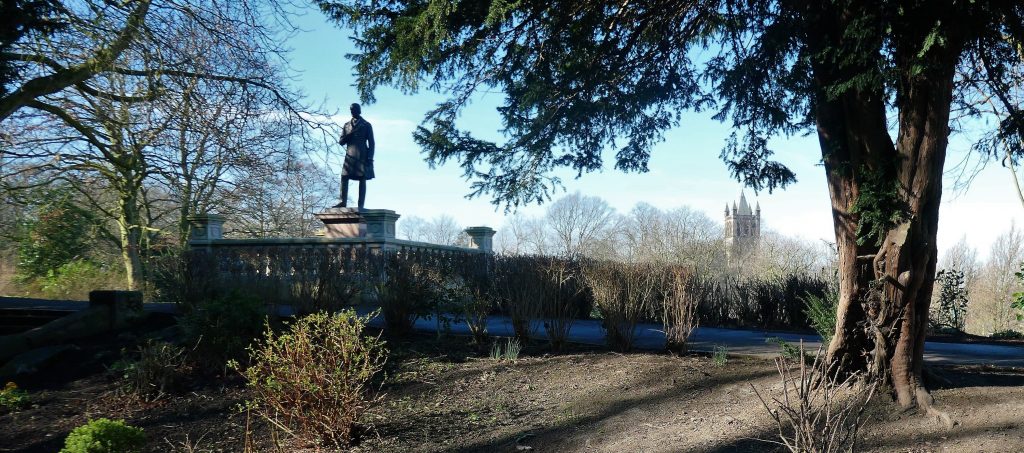
Locke Park is named after the renowned railway engineer Joseph Locke (1805-60), who was brought up in Barnsley. Joseph Locke’s widow, Phoebe, gave High Stile Field to the town on 24 April 1861 for a park in memory of her husband and as part of her husband’s final wishes.
Joseph Locke is ranked alongside Robert Stephenson and Isambard Kingdom Brunel as one of the major pioneers of railway development.
Apprenticed to George Stephenson, Joseph Locke was the driver of ‘The Rocket’ steam locomotive at the opening of the Liverpool and Manchester Railway in September 1830.
He was actively involved in planning and building many railways in England, Scotland and indeed Europe, including Sheffield to Manchester through the Woodhead tunnel only ten miles away from Locke Park.
A listed bronze statue by Baron Carlo Marochetti commemorates Joseph Locke in Locke Park. It was unveiled by Lord Alfred Paget on 18 January 1866.
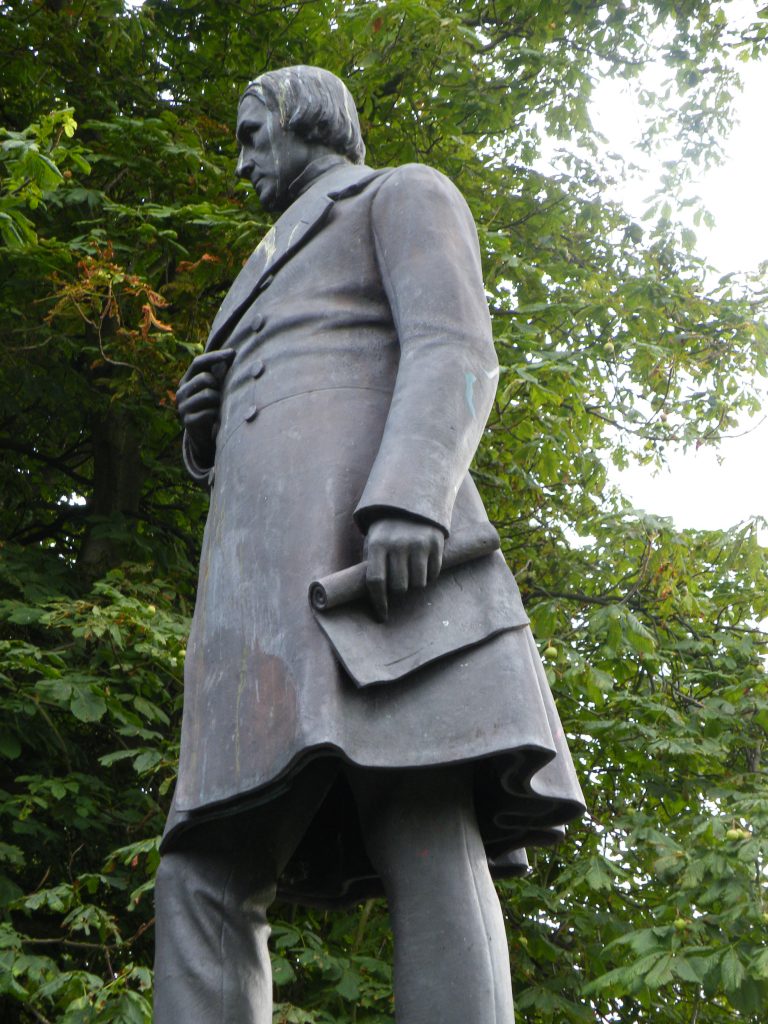
The statue was commissioned by the Institution of Civil Engineers, of which Locke was president from 1857 to 1859.
The original park, then called People’s Park, was opened on 10th June 1862.
The layout of the early park, which amounted to 17 acres of land, about 7 hectares, was organised by Joseph Locke’s former partner, John Edward Errington and set out by Mr Edwards of the office of Locke & Errington, in London.
The North Lodge at the entrance to Locke Park was built in sandstone by John Moxon, stonemason and architect of Barnsley.
The gateway and walls along Park Road were built by Mr Tattersall of Silkstone.
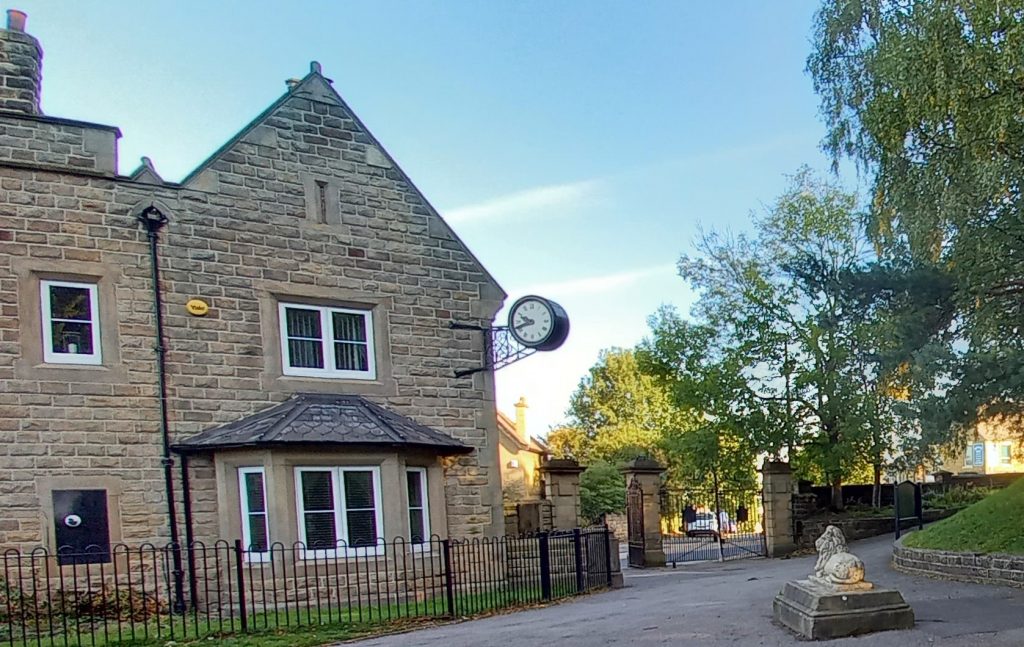
Up from the gateway near the pavilion café is an ornamental drinking fountain.
It was moved to the park in 1866 from Peel Square in Barnsley.
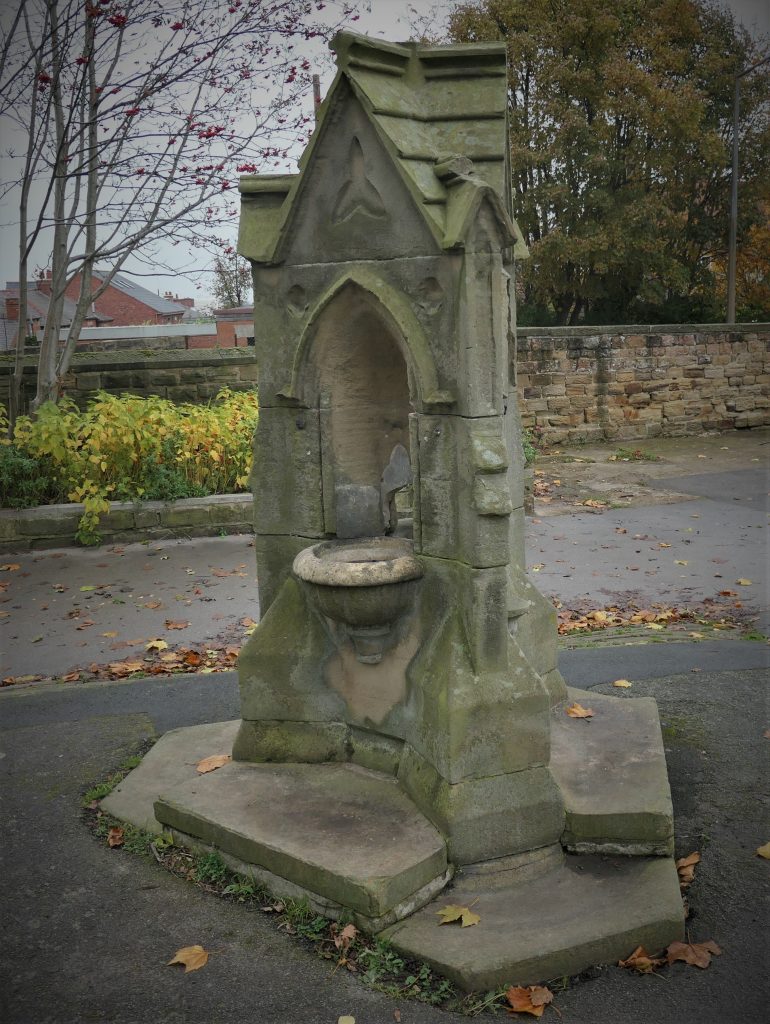
A major feature of the park from this time is the planted ‘serpentine walk’ through the valley left from a former sandstone quarry, from which a set of stone steps lead up to the Joseph Locke statue.
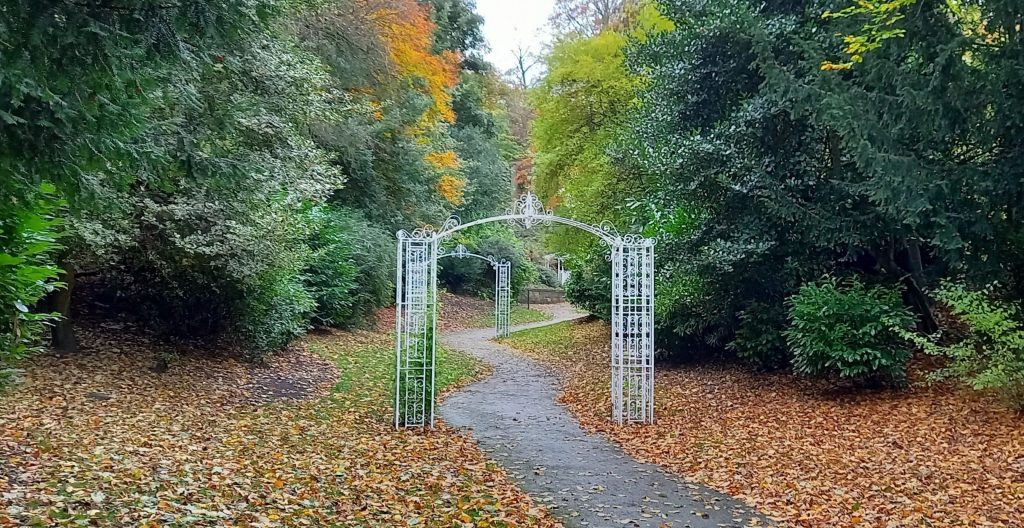
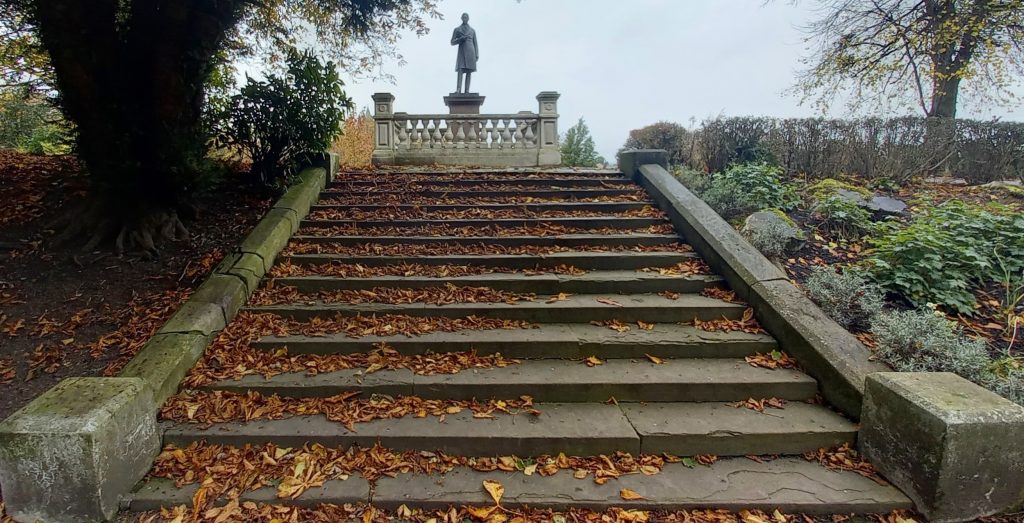
Extending the park in Victorian times
In 1874, Phoebe Locke’s sister, Sarah McCreery, donated a further 21 acres (about 8.5 hectares) of land, in memory of her sister, who had died in 1866. This doubled the area of the park.

At the same time, F W T Vernon Wentworth of Wentworth Castle made a further donation of 1.5 acres (about 0.5 hectares) of land at the junction of Keresforth Hall Road and Racecommon Lane. A second main entrance, with stone gate piers, gates and railings, leads off Keresforth Hall Road through this area of the park. Before this addition to the park, people could walk through a walled footpath up to the park near where South Lodge was built.
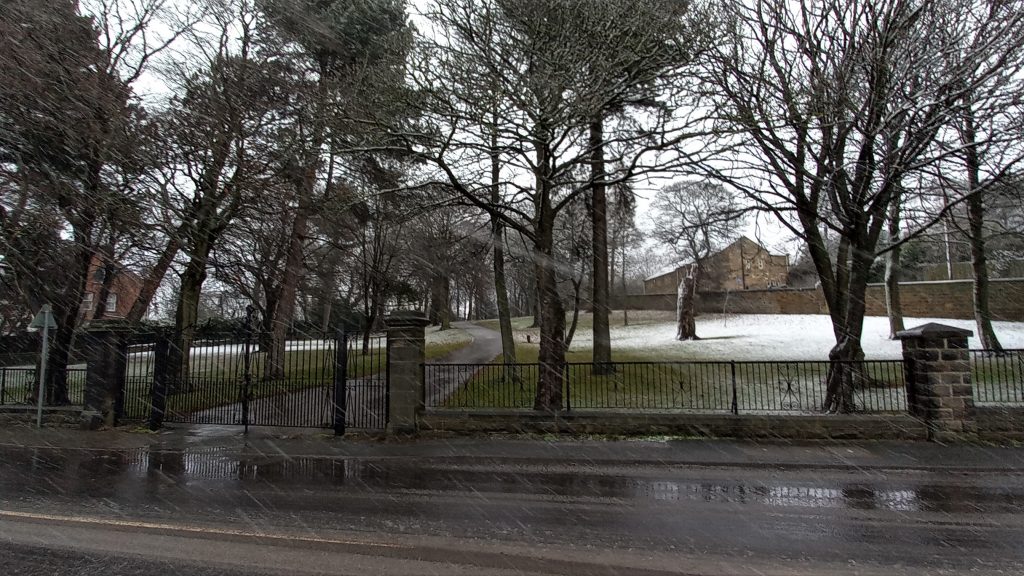
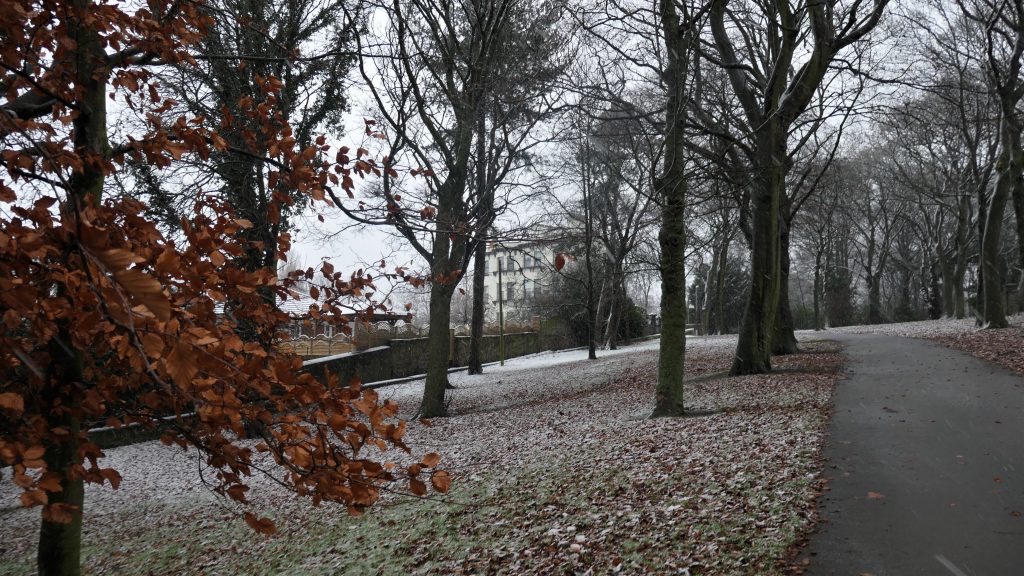
Sarah McCreery commissioned Richard Phené Spiers, the Paris trained architect of 12 Regent Street, London, to design the setting out of the overall park with a tower combining a memorial and ‘pleasure observatory’, the land and tower costing over £11,000. Spiers was a leading architect and Master of Architecture at the Royal Academy Schools.
A sketch plan by Spiers, dated Feb 8th 1875, shows a layout of winding paths linking the main areas of the park and culminating in a terrace just below the proposed tower, at the park’s highest point, in its south-east corner, about 535 feet (163 metres) above sea level.
The landscaping was undertaken by William Barron and Son, well respected landscape gardeners of Elvaston Nurseries, near Derby. They were well known for adventurous planting with both deciduous and evergreen trees and shrubs. These were used to great effect in the avenues of broadleaved and conifer trees, the individually-distinctive, planted roundels at the junctions of the main paths, and the woodland areas along the park’s south and east boundaries.
The walls along West View and Racecommon Lane were built at this time, together with the South Lodge.
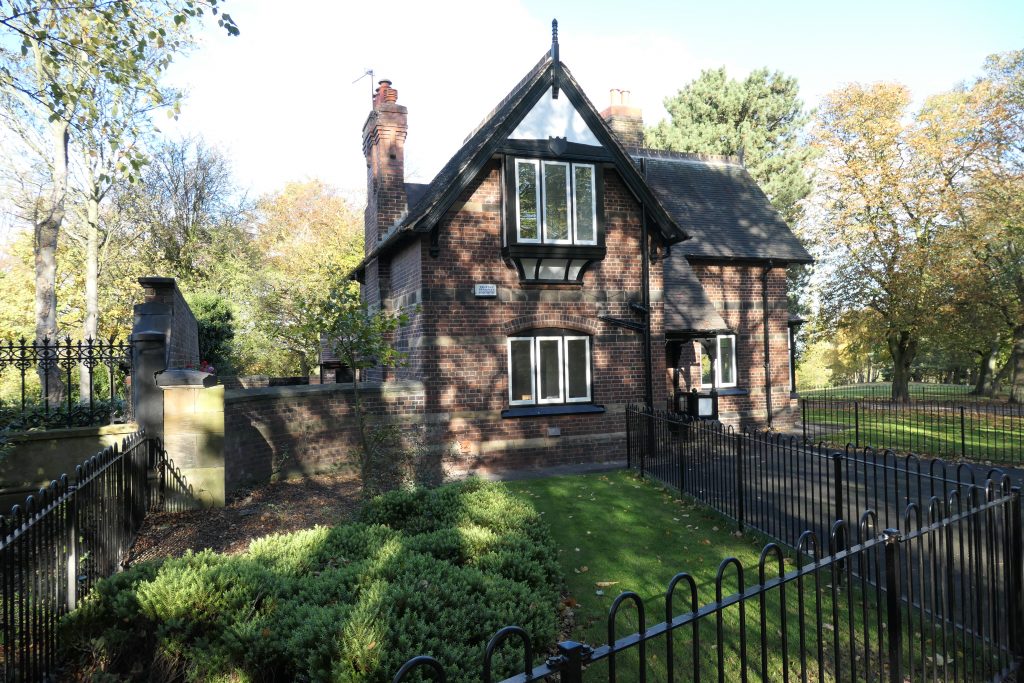
Behind South Lodge, just outside the park, already there when South Lodge was built, is a listed building, one of the first of shuttered concrete in 1873.
South Lodge, built in 1877 in red brick, is close to the pedestrian exit from the park to Racecommon Lane.
Its style is appropriately ‘southern’, contrasting with the Yorkshire stone North Lodge.
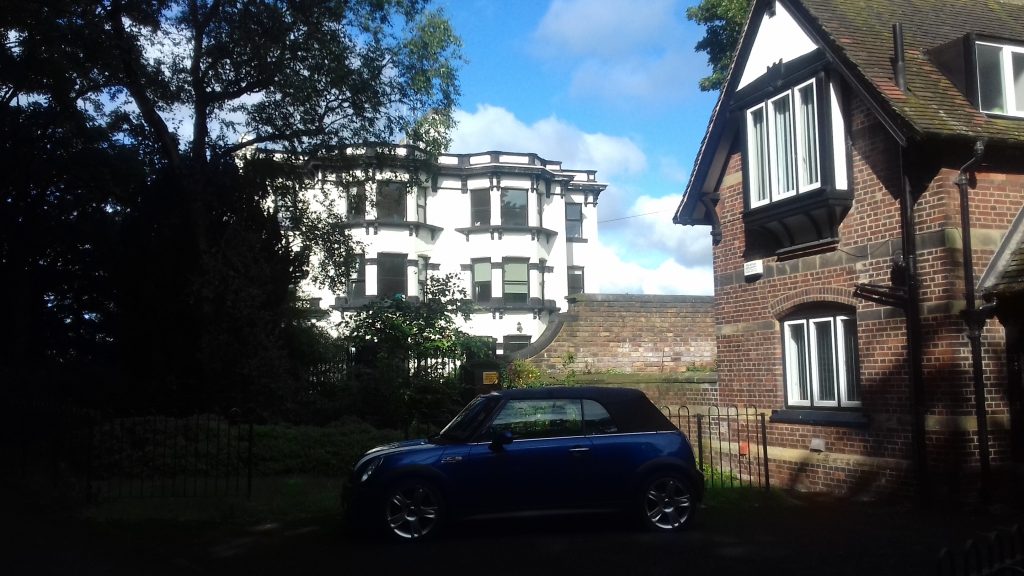
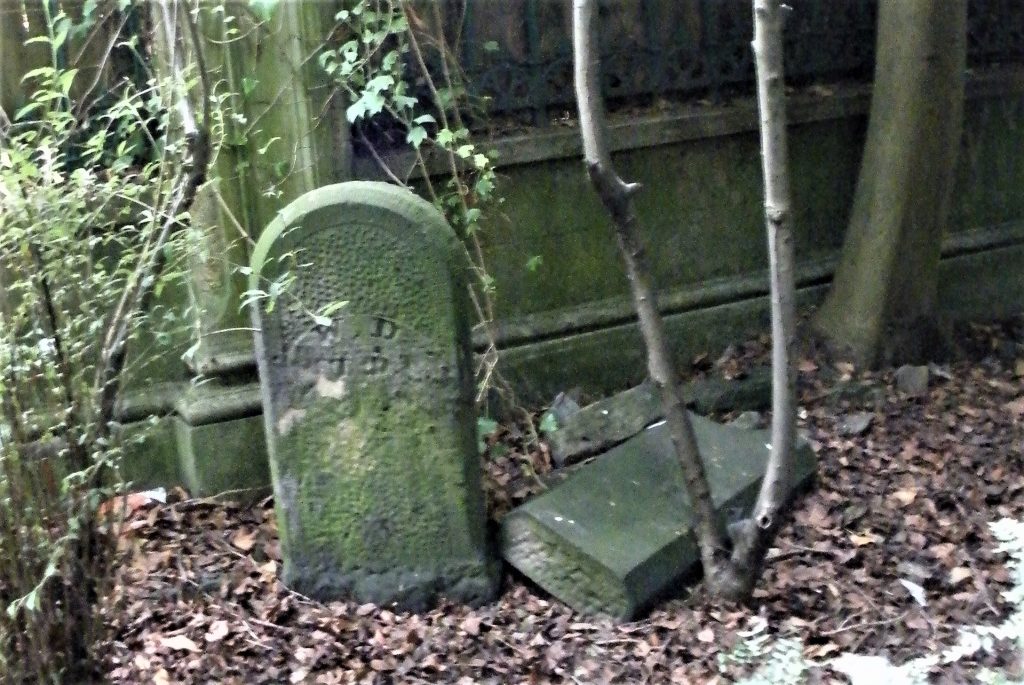
Near to South Lodge is a stone marking the old borough boundary between Barnsley and Worsbrough. This followed the old walled footpath before crossing the park, west to east, below where the tower was built.
Locke Park Tower
Locke Park Tower, listed II* by Historic England, was designed by Richard Phené Spiers in memory of the widow of Joseph Locke, the donor of Locke Park.
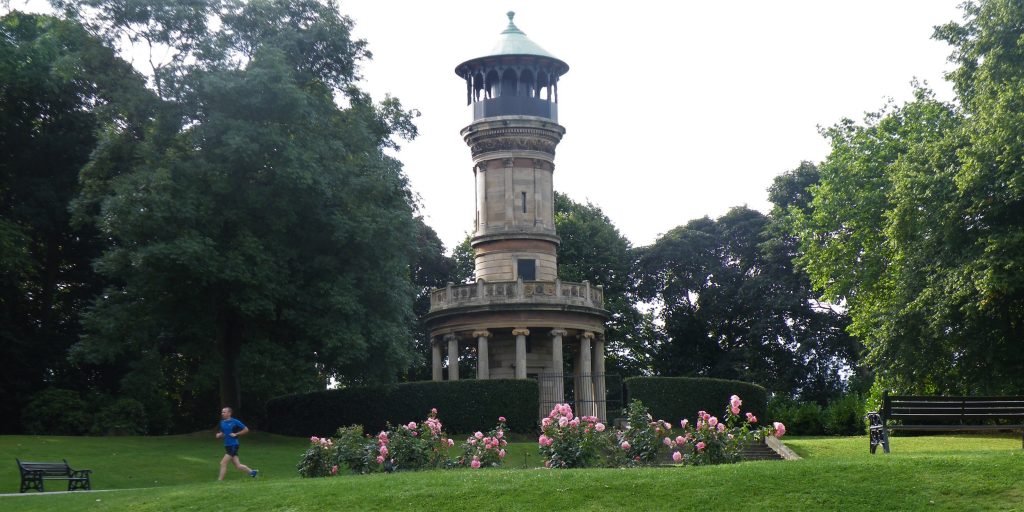
The impressive, iconic Locke Park Tower is both a memorial and an observation tower; in its design, Richard Phené Spiers incorporated some of the features from his study of temples in Egypt. The tower is supported by a circular row of classic columns on a stepped podium and has two observation balconies accessed by a a spiral stone staircase.
It is a rare example of a structure in a C19 public park dedicated to a woman other than Queen Victoria, and also commissioned by a woman.
Plaque on Locke Park Tower
IN MEMORY OF/The Donor of the Locke Park/PHOEBE, Widow of JOSEPH LOCKE, M.P./This Tower was Erected/And 20 acres added to the Park/BY HER SISTER/SARAH McCREERY AD 1877.
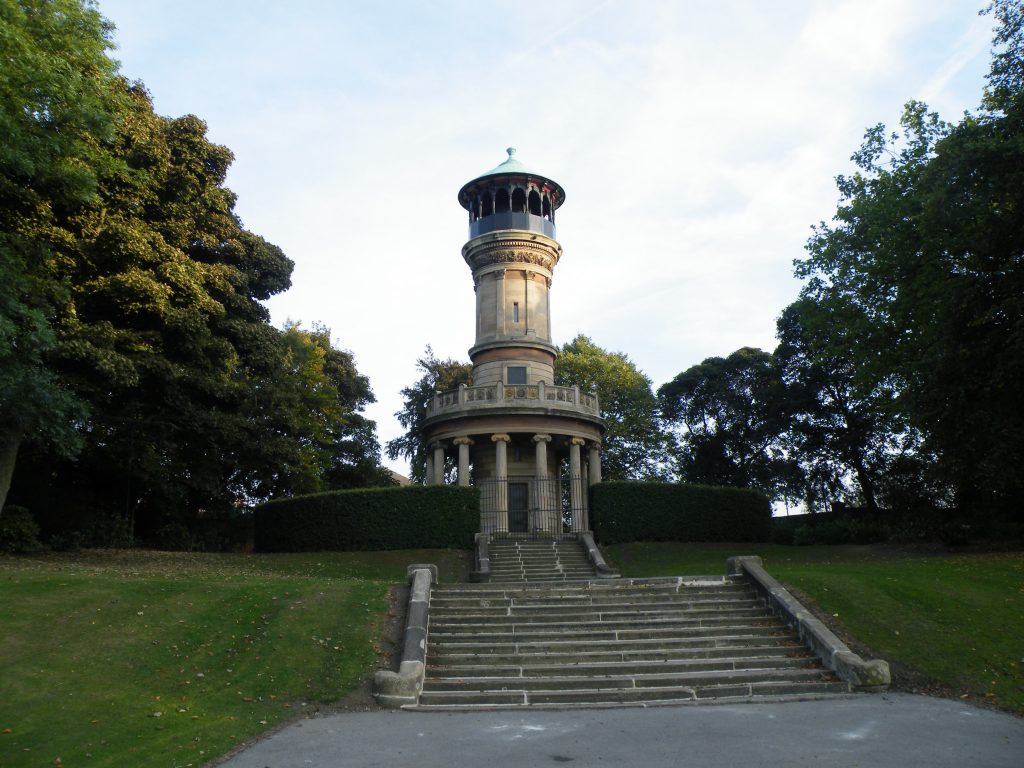
The work of excavating the tower foundations began in 1875; the contractors were Messrs Robinson and Son of Barnsley. A contemporary account describes the foundations as 9ft deep and 41 ft diameter, made of solid concrete interlaced with rows of strong pit wire.
The tower approximately 70ft (21m) high, making it 605 ft (184m) above sea level, had until recently a weather vane with Sarah McCreery’s monogram at its top.
Locke Park Tower was formally opened on 20 October 1877, a little later than the opening of the additional park areas.
Further additions to the park
Ornamental Fountain
The ornamental fountain in the valley, opposite Locke’s statue and today filled with plants, was presented to Miss McCreery in 1877 by the working men of Barnsley as a testimonial for her kindness in extending the park.
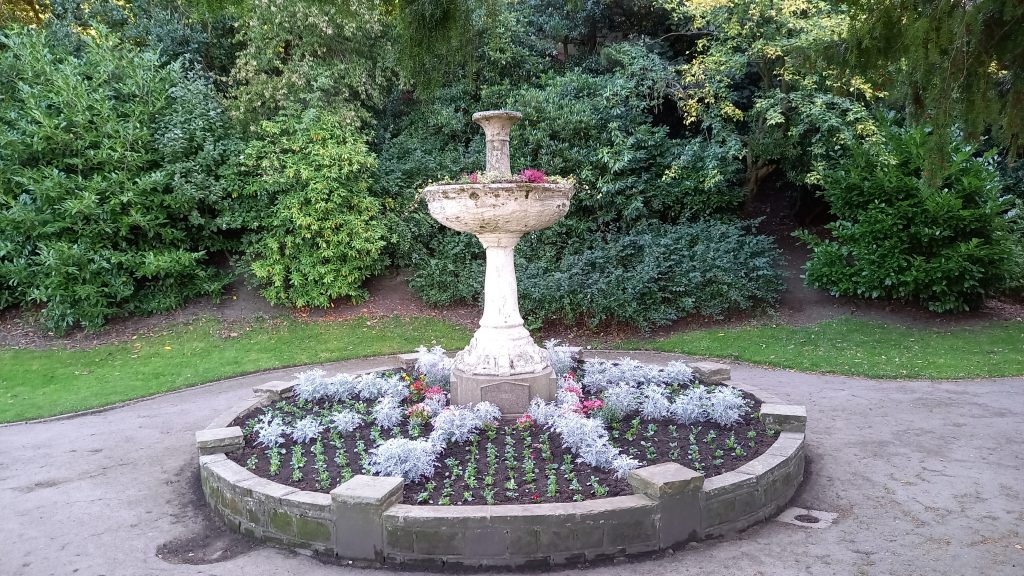
Four columns
Four classical columns added in 1879, were moved from the bank and former post office building in Barnsley, at the corner of Church Street and Royal Street, prior to its demolition and replacement.
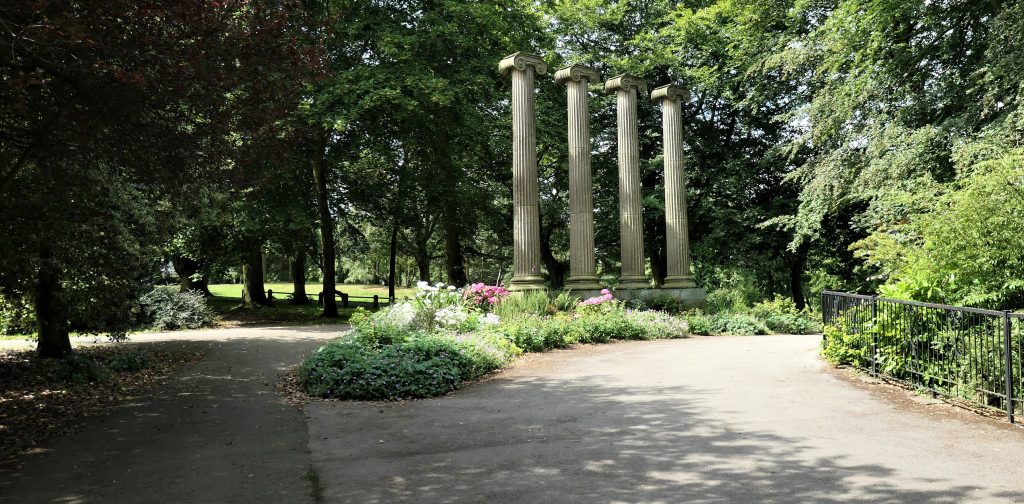
Erratic boulder
At the foot of the ABC steps (a flight of stone steps -with A to Z carved on each step- up to the columns above the valley) is a large boulder of Shap granite. It was found in Royston, taken there by glacial ice in the great ice age, 400,000 years ago. In the 1890s, Mr F.W.T Vernon Wentworth gave this erratic boulder into the care of Barnsley Naturalist Society and they placed it in Locke Park.

Lions in the park
A Lion was placed at the end of the valley in 1937. It came from Dillington Hall on nearby Worsbrough Common in 1937 when it was demolished. It was later moved to the plinth at the entrance to the valley. In 2019 Friends of Locke Park brought lions back to the park, placed in both positions.
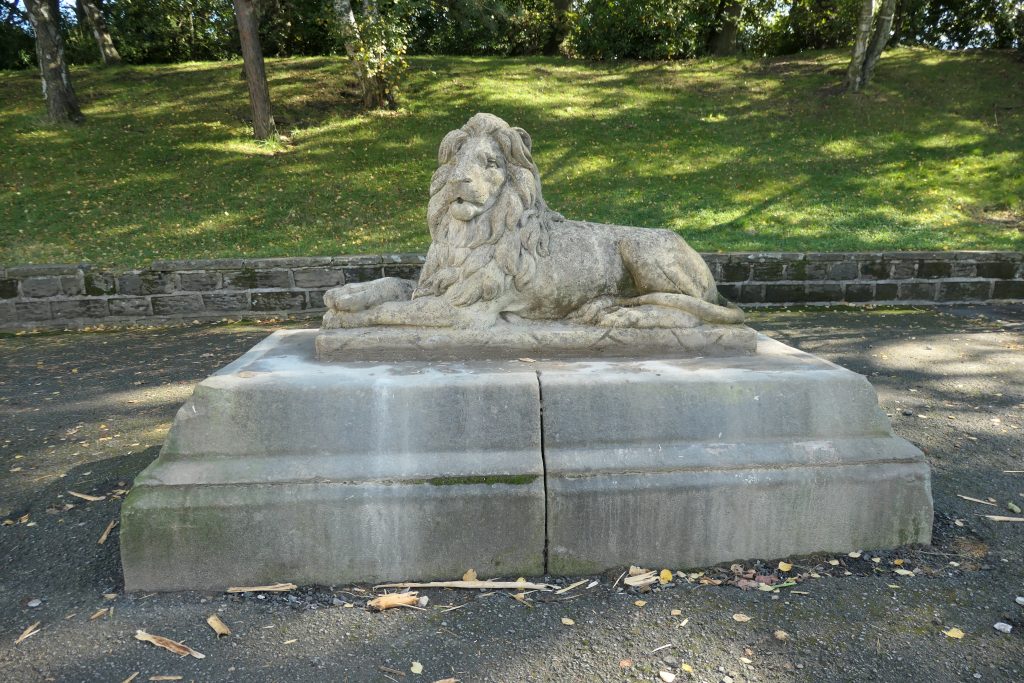
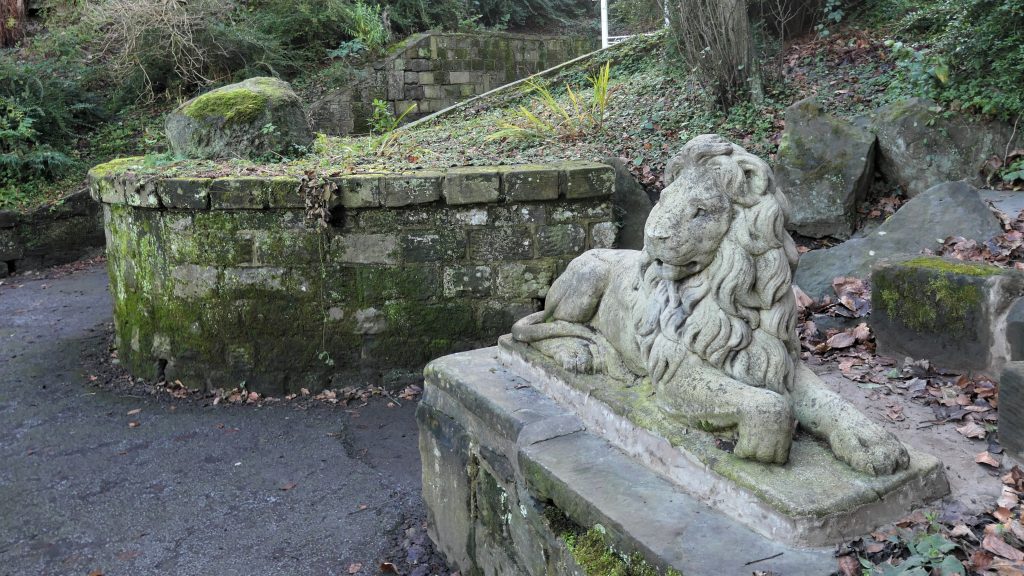
Bandstand
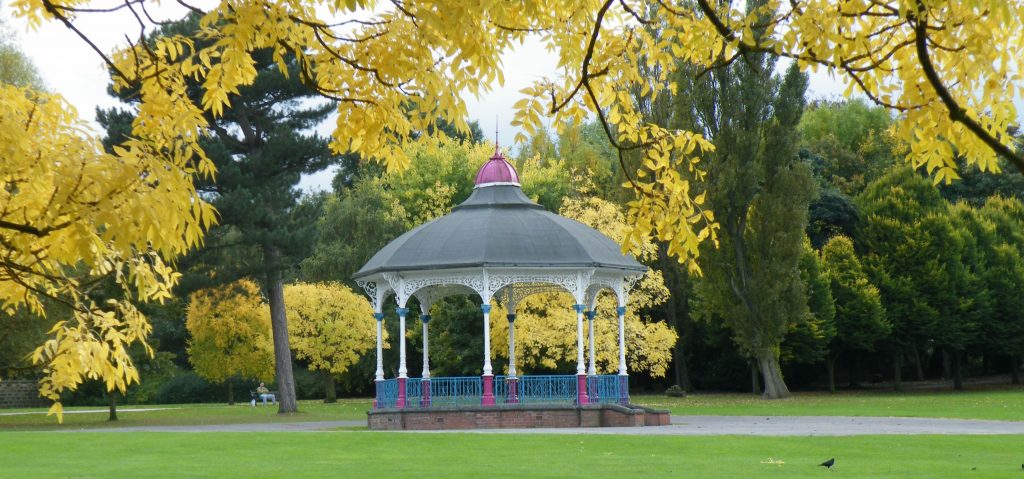
The bandstand (listed grade II) was opened in June 1908. It has eight cast-iron ornamental columns on a low brick base with stone coping.
Extending the park further.
In December 1914 about 7 acres (about 3 hectares) of land off Keresforth Hall Road were purchased from the estate of Samuel Joshua Cooper, completing the outline of the present park and taking it up to 47 acres, 19 hectares. The boundary with the older park is still marked by a line of trees. This new area now includes the car park, games area and events field.

